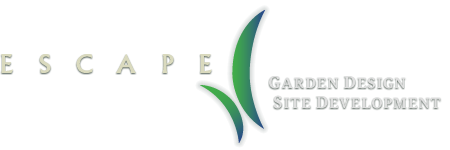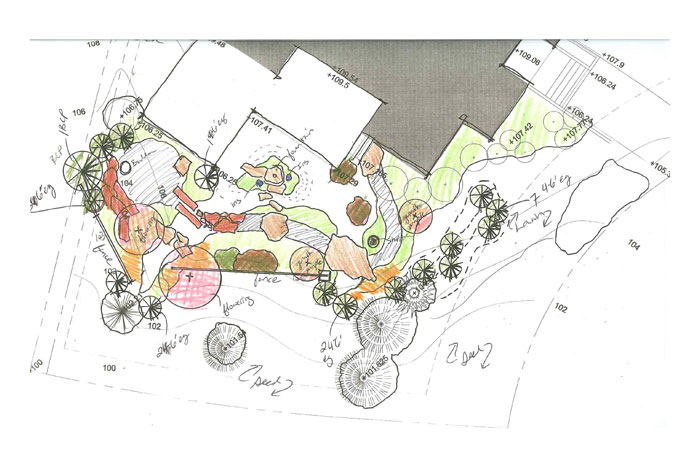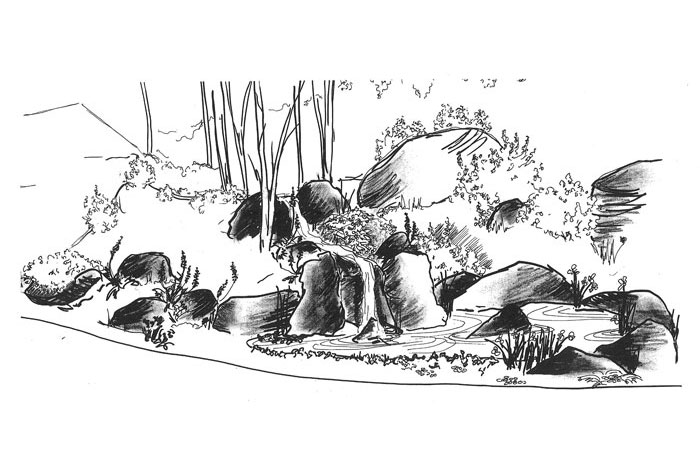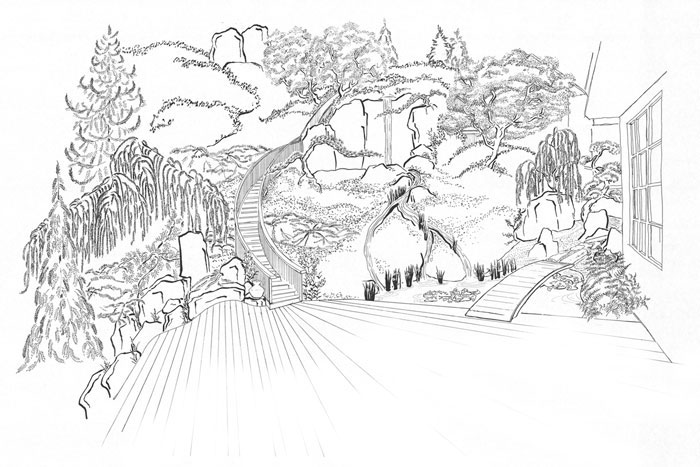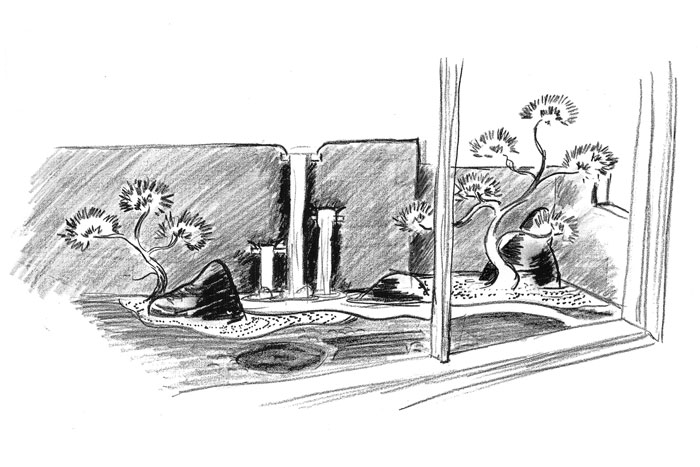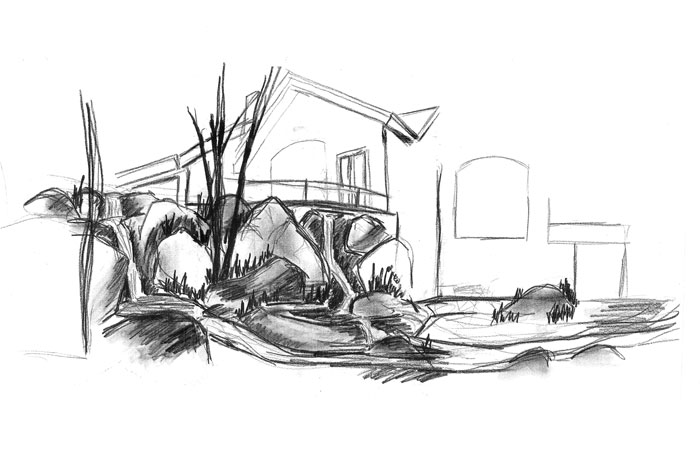Click on this image to see more
This process leads to a site specific design that best suits the client’s lifestyle, desires and investment strategies.
As the initiation of our relationship with the owner, the design phase allows us to actively engage the client while we explore and develop all the opportunities and alternatives for their project.
The conceptual and final designs are the primary means of communication with the client, the client’s architect, our construction professionals and other contractors, prior to and during the construction phase of the project.
It helps to ensure that there is a clear understanding between all these parties as to what will be constructed and how.
- Owner/architect meeting – Establish goals and better understand lifestyle, needs, and desires of the client
- Site visit – Assess the opportunities and the challenges of the site
- Plan and sketches – Communicates design concepts to the client
- Additional owner/architect meetings – Review design, discover additional opportunities, and develop the concept
- Design review with Construction Department – Discuss build-ability and approach, and estimate construction costs based on design to date
- Additional owner/architect meetings – Review design, discuss budget and determine revisions
- Estimate review with Construction Department – Finalize construction approach and construction estimate
- Enter into construction contract – Determine not to exceed price, set preliminary construction schedule and describe the construction process to the client
